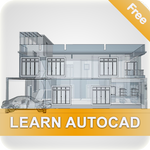
AutoCAD 2022 app will teach you how to Draw a 2D & 3D Drawing design.
advertisement
| İsim | Learn AutoCad |
|---|---|
| Sürüm | 1.20 |
| Güncelleme | 12 Kas 2020 |
| Boyut | 9 MB |
| Kategori | Eğitim |
| Yükleme sayısı | 100B+ |
| Geliştirici | Apps Idea |
| Android OS | Android 5.0+ |
| Google Play ID | com.appsidea.learn.autocad |
Learn AutoCad · Açıklama
AutoCAD 2022 app will teach you how to Draw a 2D & 3D Drawing design using AutoCAD Commands.
Engineers , Architects , Construction professionals rely on the innovative design tools in AutoCAD software which helps you how to draw.
In our interactive AutoCAD courseware, carefully selected content will be followed by quizzes and checkpoints. Complete a series of Examples on your AutoCAD and practice while Drawing on the AutoCAD.
Whether you want to further your career or simply gain a new skill, this AutoCAD tutorial will be useful for you. This tutorial takes you on a guided tour of the AutoCAD user interface. This is the best place to start for beginners including AutoCad Quiz, building plans, error, Interview Questions, Revit, structural detailing, updates, xref, lessons, zoom out, etc .
For examples some of the House plan AutoCad Drawing, Interstitial AutoCad drawings , Land Survey Autocad Drawings also for your examples, absolute coordinate method, advantages, ideas, benefits, assignments & notes.
Key importance..
Export from CAD to Sketch Up, Re-Scaling the drawing, In ArcMap (version 9x or up), Plot, Area, Xclip, Modify reference,reference manager, insert dwg.fi le- external reference (xref), scale(sc), insert image, attach, Insert reference, zoom (z), match property, quick select, measure, list, bcount, block, Dimension text override, Annotate, Dimension Style Manager, Layer Manager, Layers, fillet, break, polyline edit, explode, extend, trim, scale, move, Autocad to pdf, offset, mirror, divide, hatch, general shortcuts, Many general shortcuts are used in AutoCAD.
Please give your positive feedback so we can improve and bring more features in the app
Engineers , Architects , Construction professionals rely on the innovative design tools in AutoCAD software which helps you how to draw.
In our interactive AutoCAD courseware, carefully selected content will be followed by quizzes and checkpoints. Complete a series of Examples on your AutoCAD and practice while Drawing on the AutoCAD.
Whether you want to further your career or simply gain a new skill, this AutoCAD tutorial will be useful for you. This tutorial takes you on a guided tour of the AutoCAD user interface. This is the best place to start for beginners including AutoCad Quiz, building plans, error, Interview Questions, Revit, structural detailing, updates, xref, lessons, zoom out, etc .
For examples some of the House plan AutoCad Drawing, Interstitial AutoCad drawings , Land Survey Autocad Drawings also for your examples, absolute coordinate method, advantages, ideas, benefits, assignments & notes.
Key importance..
Export from CAD to Sketch Up, Re-Scaling the drawing, In ArcMap (version 9x or up), Plot, Area, Xclip, Modify reference,reference manager, insert dwg.fi le- external reference (xref), scale(sc), insert image, attach, Insert reference, zoom (z), match property, quick select, measure, list, bcount, block, Dimension text override, Annotate, Dimension Style Manager, Layer Manager, Layers, fillet, break, polyline edit, explode, extend, trim, scale, move, Autocad to pdf, offset, mirror, divide, hatch, general shortcuts, Many general shortcuts are used in AutoCAD.
Please give your positive feedback so we can improve and bring more features in the app












