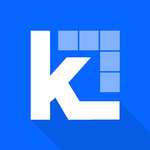
Design, visualize, and share your kitchen design
advertisement
| Naam | PlanMyKitchen |
|---|---|
| Versie | 1.0.40 |
| Update | 27 dec. 2024 |
| Grootte | 62 MB |
| Categorie | Wonen |
| Installaties | 1K+ |
| Ontwikkelaar | Synergetiq |
| Android OS | Android 7.0+ |
| Google Play ID | com.synergetiq.kitchendesigner |
PlanMyKitchen · Beschrijving
PlanMyKitchen: Your Ultimate Kitchen Design Tool
PlanMyKitchen is the perfect app for anyone looking to design their dream kitchen, whether you're a homeowner, interior designer, or contractor. With intuitive controls, 3D visualization, and professional-level features, it makes kitchen planning easier than ever.
Key Features:
1. Easy-to-Use Kitchen Design
Design your ideal kitchen effortlessly. Choose from a variety of layouts, styles, and color schemes. Customize everything from cabinets and countertops to flooring and backsplashes to create a cohesive kitchen design.
2. 3D & Detailed Views
Visualize your kitchen in real-time 3D or switch to floor plans and elevation views to see measurements and layout details. Adjust dimensions on the go and get a comprehensive look at your project from every angle.
3. Customizable Dimensions
Fine-tune measurements for cabinets, countertops, and appliances to perfectly fit your kitchen. Changes are reflected instantly in both 2D and 3D views, ensuring accuracy as you plan.
4. Pre-Designed Color Schemes
Choose from ready-made design schemes or create custom color palettes to suit your style. Whether you prefer a modern, classic, or minimalist kitchen, PlanMyKitchen has you covered.
5. Share & Collaborate
Easily share your design via links or QR codes to gather feedback or send detailed plans to contractors. Export documents, including floor plans and elevation views, as PDFs for easy collaboration.
6. Real-Time Updates
Make design changes and see them reflected instantly across all views. This dynamic system ensures that your kitchen design is always up-to-date and cohesive, eliminating guesswork.
7. Designed for All Skill Levels
Whether you’re a first-time renovator or a professional designer, PlanMyKitchen is built to accommodate every skill level, offering simplicity for beginners and depth for experts.
Who is PlanMyKitchen for?
Homeowners: Take full control of your kitchen project, exploring different layouts and materials to create a space tailored to your needs.
Interior Designers: Impress clients with detailed, professional designs that can be shared and adjusted in real-time.
Contractors: Use accurate plans and elevation views to ensure smooth execution, reducing mistakes and speeding up the building process.
Why Choose PlanMyKitchen?
With PlanMyKitchen, you don’t need to be a design expert to create a functional and beautiful kitchen. The app’s powerful tools allow you to visualize, plan, and share your kitchen design, making the renovation process efficient and error-free. Whether it’s a small upgrade or a complete remodel, PlanMyKitchen has everything you need to bring your dream kitchen to life.
Start designing with PlanMyKitchen today!
PlanMyKitchen is the perfect app for anyone looking to design their dream kitchen, whether you're a homeowner, interior designer, or contractor. With intuitive controls, 3D visualization, and professional-level features, it makes kitchen planning easier than ever.
Key Features:
1. Easy-to-Use Kitchen Design
Design your ideal kitchen effortlessly. Choose from a variety of layouts, styles, and color schemes. Customize everything from cabinets and countertops to flooring and backsplashes to create a cohesive kitchen design.
2. 3D & Detailed Views
Visualize your kitchen in real-time 3D or switch to floor plans and elevation views to see measurements and layout details. Adjust dimensions on the go and get a comprehensive look at your project from every angle.
3. Customizable Dimensions
Fine-tune measurements for cabinets, countertops, and appliances to perfectly fit your kitchen. Changes are reflected instantly in both 2D and 3D views, ensuring accuracy as you plan.
4. Pre-Designed Color Schemes
Choose from ready-made design schemes or create custom color palettes to suit your style. Whether you prefer a modern, classic, or minimalist kitchen, PlanMyKitchen has you covered.
5. Share & Collaborate
Easily share your design via links or QR codes to gather feedback or send detailed plans to contractors. Export documents, including floor plans and elevation views, as PDFs for easy collaboration.
6. Real-Time Updates
Make design changes and see them reflected instantly across all views. This dynamic system ensures that your kitchen design is always up-to-date and cohesive, eliminating guesswork.
7. Designed for All Skill Levels
Whether you’re a first-time renovator or a professional designer, PlanMyKitchen is built to accommodate every skill level, offering simplicity for beginners and depth for experts.
Who is PlanMyKitchen for?
Homeowners: Take full control of your kitchen project, exploring different layouts and materials to create a space tailored to your needs.
Interior Designers: Impress clients with detailed, professional designs that can be shared and adjusted in real-time.
Contractors: Use accurate plans and elevation views to ensure smooth execution, reducing mistakes and speeding up the building process.
Why Choose PlanMyKitchen?
With PlanMyKitchen, you don’t need to be a design expert to create a functional and beautiful kitchen. The app’s powerful tools allow you to visualize, plan, and share your kitchen design, making the renovation process efficient and error-free. Whether it’s a small upgrade or a complete remodel, PlanMyKitchen has everything you need to bring your dream kitchen to life.
Start designing with PlanMyKitchen today!















